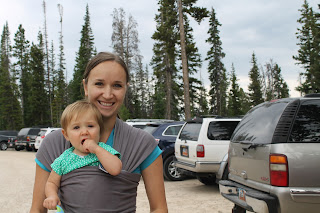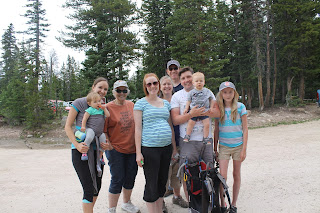So the longer we live here the more we realize how much work this house really needs. Most of it is cosmetic which is a good sign, but I will never understand the color choice of the paint job in this home.
Anyways, here are all the before shots and our plans with each room.
Exterior
We LOVE the exterior of the actual house. The landscaping is another story. We feel like we live in a jungle with all the unkept landscaping. Unfortunately the previous owners ran the sprinklers in the winter and busted the pipes so we are going to rip everything out and just start over after Tyler rebuilds a new sprinkler system.
Kitchen
This was what the kitchen and living room looked like the first few weeks we lived here. Yes that is pink inside all of the window wells. The nice thing is that this room now looks 100% different. I will blog later on all the things we did with our kitchen and living room. It involves A LOT of paint
Living Room
This picture was taken during the home inspection. All of this furniture minus a few things were taken by the owners.
You know how I mentioned I will never understand the owner's choice of paint. This is evidence!
You are looking at the inside of our pantry and a closet on the first floor.
I somewhat understand the pink because it was probably leftover from all the window wells, but purple for one closet! Why buy purple paint for a closet?? I don't get it!
Payton's Bedroom
We plan on painting and re-carpeting this room. We want to have it look similar to Payton's old bedroom that we worked so hard on. It looked like this....
Future Nursery
No I am not pregnant, but this is just designated as the room that will be used when we have a new baby. This is the room that needs the least amount of work. We LOVE the wainscoting and the cute light fixture but we might repaint the color later on. All this room needs for now is new carpet.
Master Bedroom
This room needs A LOT of work. Paint. Tile removal. Carpet added. Door and wall installed to separate bedroom and bathroom. Fireplace fixed. Nasty curtains removed.
But we love that there are french doors that walk out to the deck from our bedroom.
Masther Bathroom
The bathroom is very outdated. The tub is tiny. And by tiny I mean it is literally 1 foot wide.
Oh I forgot the separate toilet and shower room is that nasty purple and has very outdated tile. I guess they didn't buy it just for the closet. Honestly the only thing we are going to do is paint because we plan on completely demoing this bathroom and redoing it in a few years when we can afford it.
Main Floor/Kids Bathroom
So I know this totally doesn't look like a kids bathroom with that mirror, but this is one room that we actually kind of like. We just plan on getting a less fancy mirror and getting one that can go in the corner (to actually match the sink) with some storage.
Basement
Right now this is where we are currently living. The upstairs is like a construction zone so we pretty much stay down here.
Different angle. We didn't mind the green paint (we wouldn't choose it) but the blue. And guess what...it's textured! It is going to be really hard to repaint.
Ty's Office
This is one of the main reasons we bought this house. There are lots of spare bedrooms and Ty needs a home office since he works a lot from home. It is so nice to have him home. Payton loves it.
Future Guest Room
This is currently where we are sleeping while we paint and fix up the upstairs. We want to paint it a brighter color later on. Way later on. This whole house ordeal is a lot more then we expected. This room has gone through a lot already. More on that later.
Laundry Room
I LOVE my laundry room. It is HUGE. It is wired for two washers and two dryers. Why? No idea. I definitely won't be using it for that. But I am not complaining. I plan to get a little corner desk next to the shelving.
The Orange Room
So this room not only has orange walls but orange base boards and wait for it....an orange ceiling. Why? I keep asking myself that everytime I go in. This is where Payton is currently sleeping. Yea, I'm a horrible mom who put her daughter in the orange room instead of the green room. I promise there is a reason for that. We are planning on leaving our bedroom set down in the guest room and getting a new bed for the master when it is finished and we didn't want to have to move it twice. Makes sense right? We don't know what our plans are for this bedroom...maybe a playroom. Who knows.
Downstairs Bathroom
We don't LOVE this bathroom but we also don't HATE it. Well except for the pink tiles. We might repaint, retile or just get so tired from all the other work and leave it alone.
The Deck
So during the inspection we found out that this deck was in worse shape then it looked. You can see from the second picture that on the right the deck is sloping down. The reason for that is whoever built the deck built the supporting beam on the left on concrete and the ones on the right on dirt. So on the right the beams have been slowly sinking into the dirt which caused the deck to begin to fall away from the house. So that means we need a new deck. The good news is that we got some money from the previous owners specifically set aside for the deck before we closed on it. The bad news is that it is more expensive then we thought. But all in all we are getting a new deck. A deck that will look a million times nicer and will be a million times safer.
Right now our deck actually doesn't even look like this. Tyler has taken the demo on himself to save us some money. He is quite the handy man. More on that later. They come in 4 days to give us our new deck. I'm excited.
I'm embarrassed to show you more of the backyard. You can see from this picture everything is pretty much dead. The yard will be a project for next summer. We have so many projects on our hands that we have started to make a priority list. So because there is so much to work on I am going to try and blog about our projects (large and small).




















































